Condos
Design and Comfort, in every Space
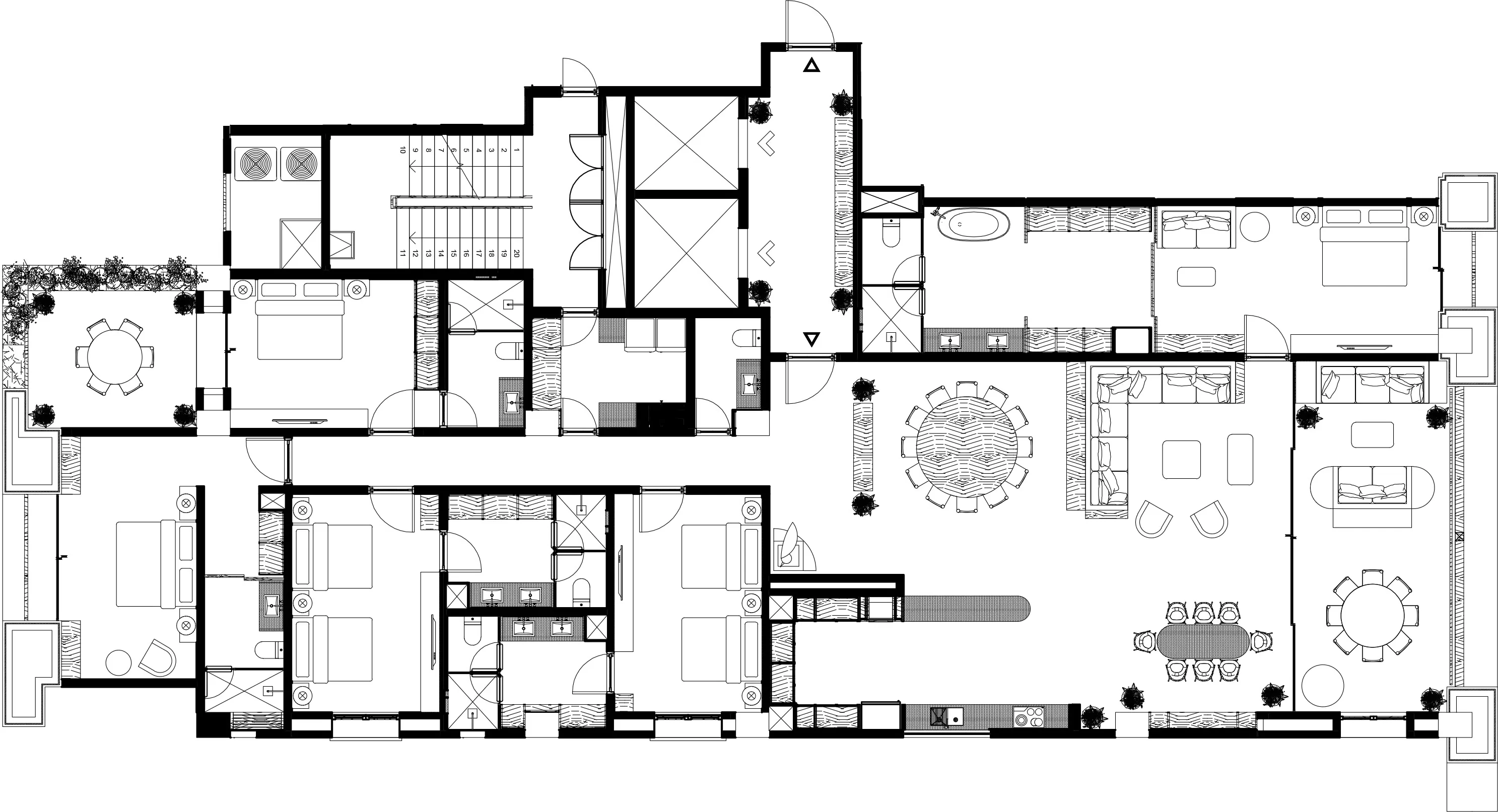
Floor Plan
Condo Layout
Type A
Total Surface
380.89 m² / 4,099.82 sq ft
Interior Living Space
335.96 m² / 3,616.21 sq ft
Terrace
44.93 m² / 483.61 sq ft
*Average unit sizes
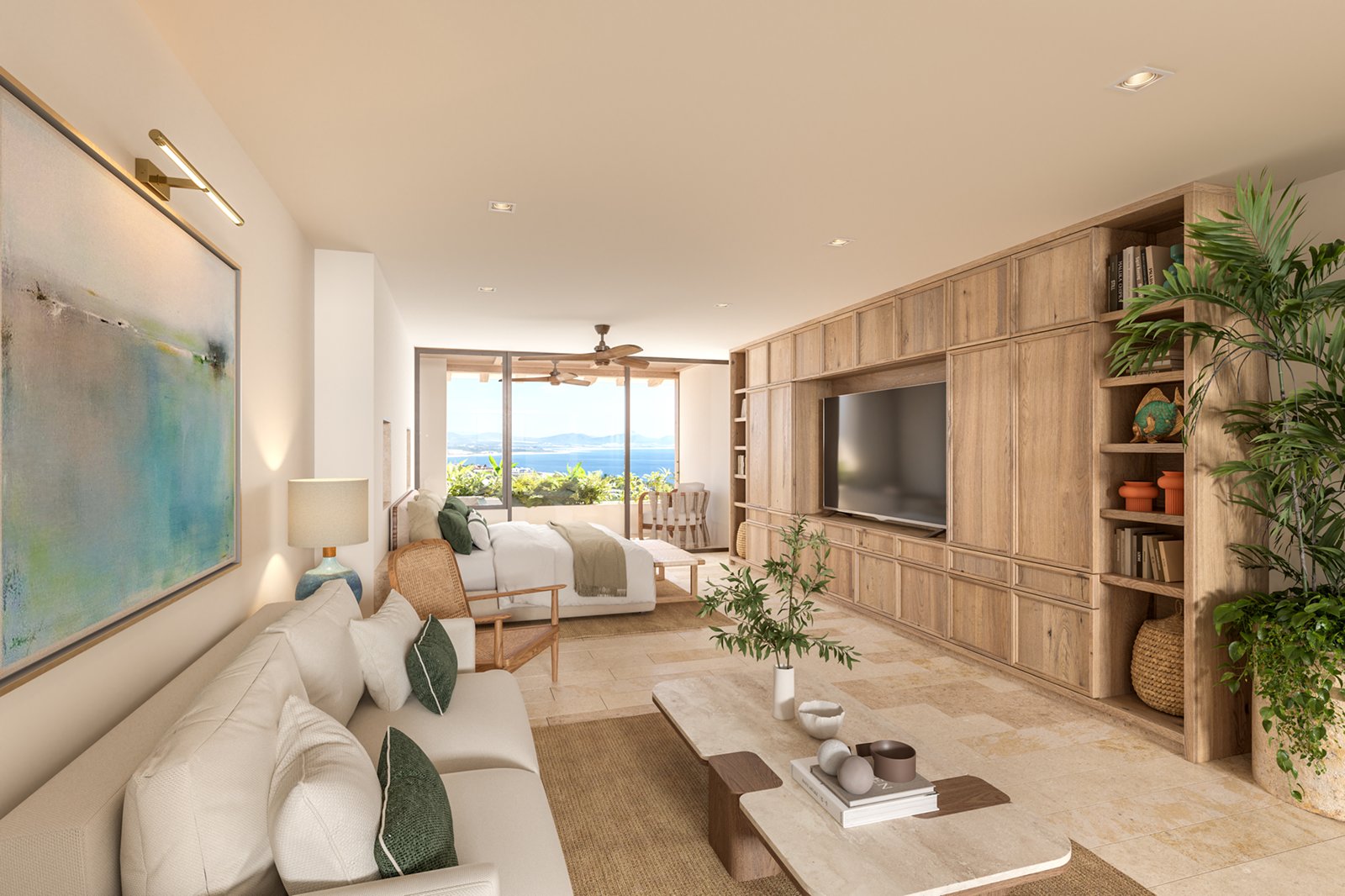
* Images are subject to modification.
Bedroom
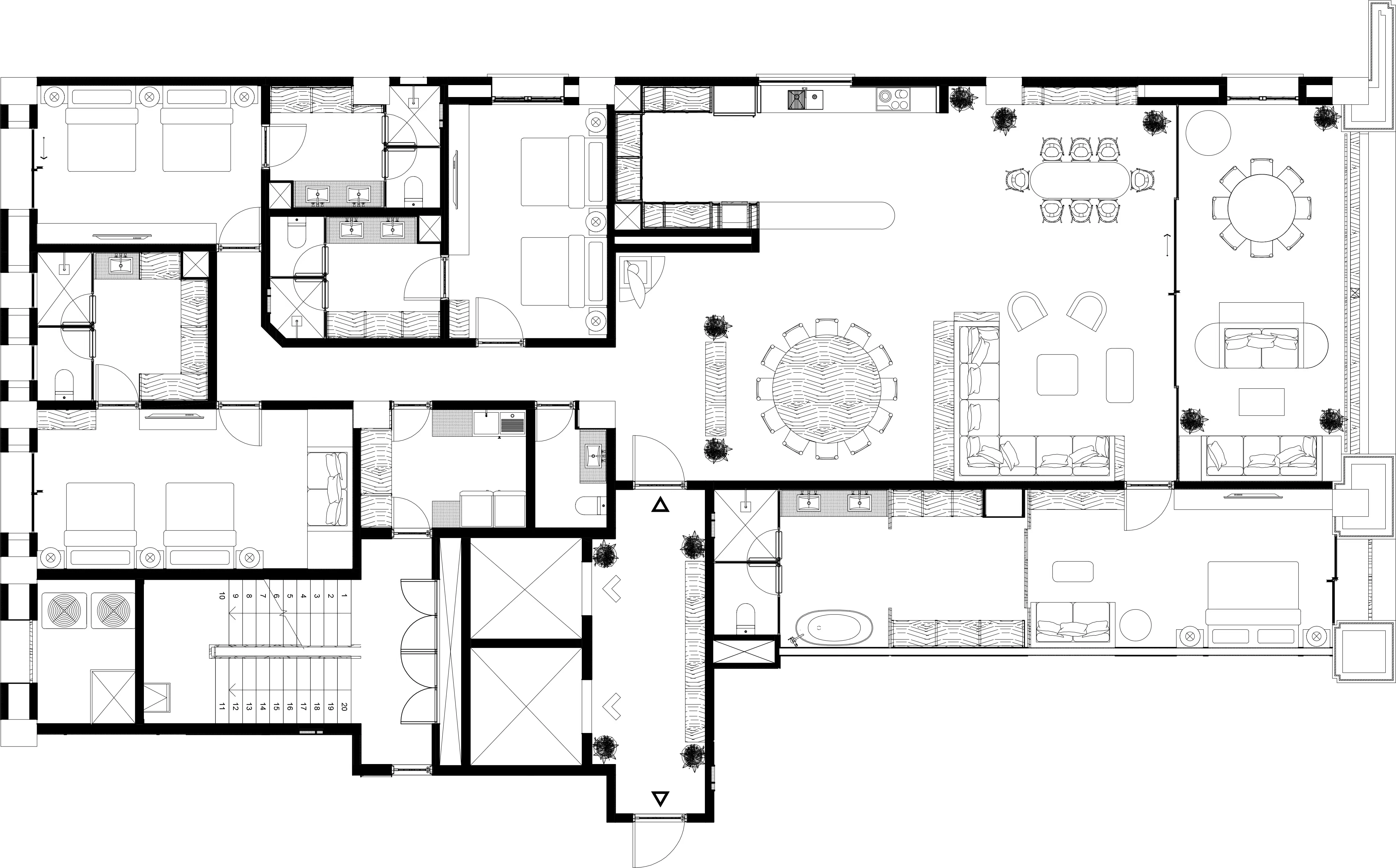
Floor Plan
Condo Layout
Type B
Total Surface
353.53 m² / 3,826.85 sq ft
Interior Living Space
311.40 m² / 3,351.85 sq ft
Terrace
44.13 m² / 475.00 sq ft
*Average unit sizes
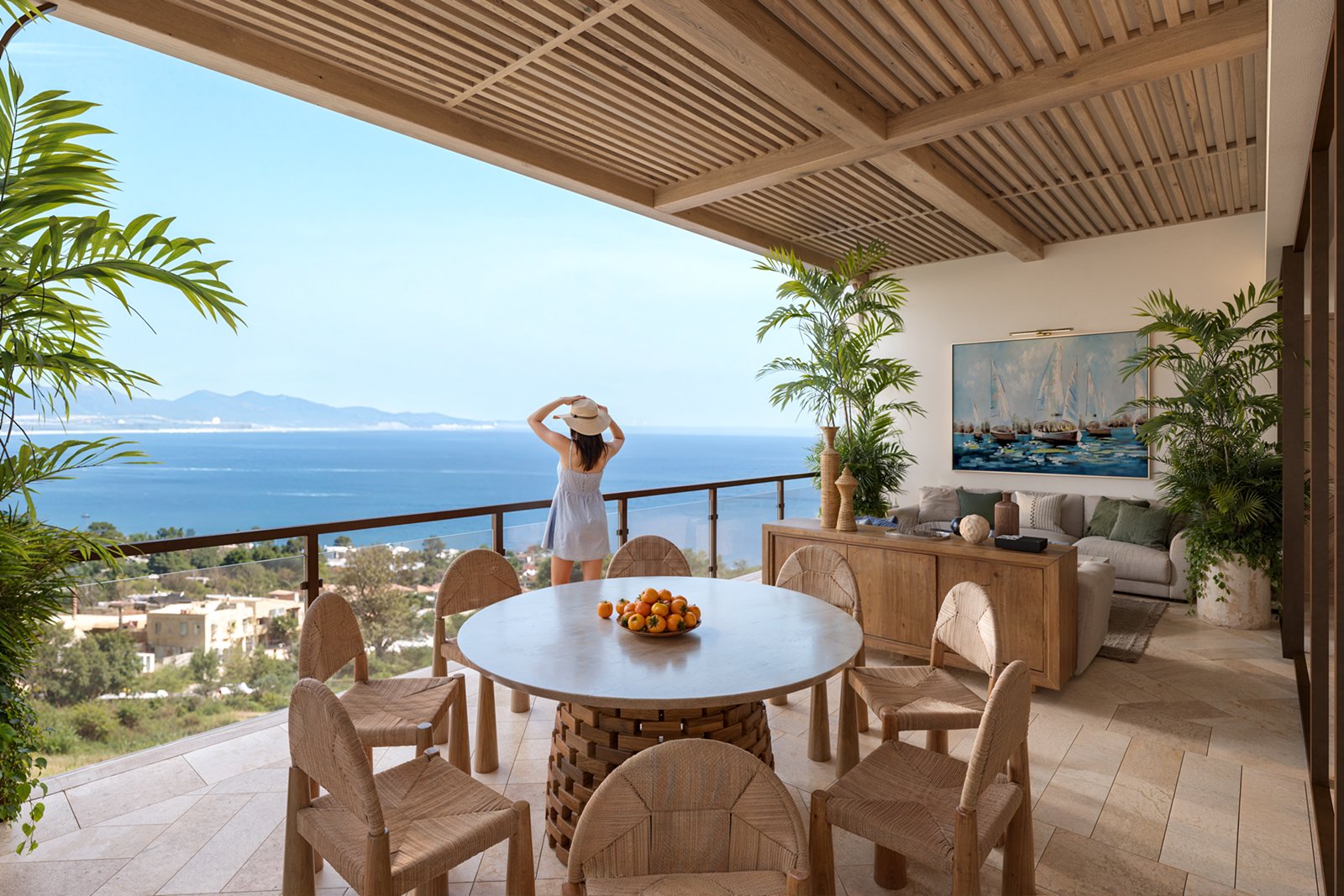
* Images are subject to modification.
Terrace
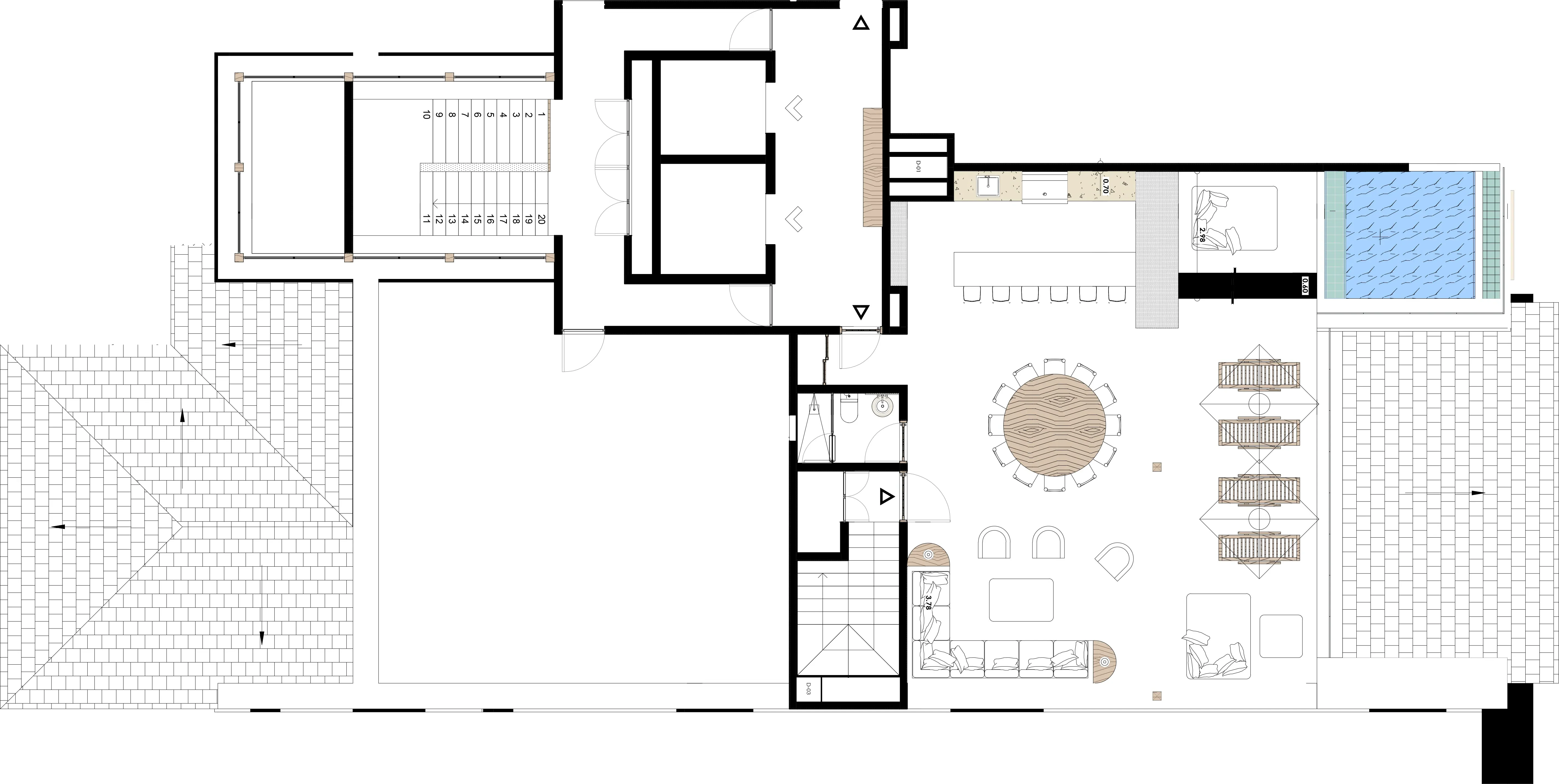
Rooftop
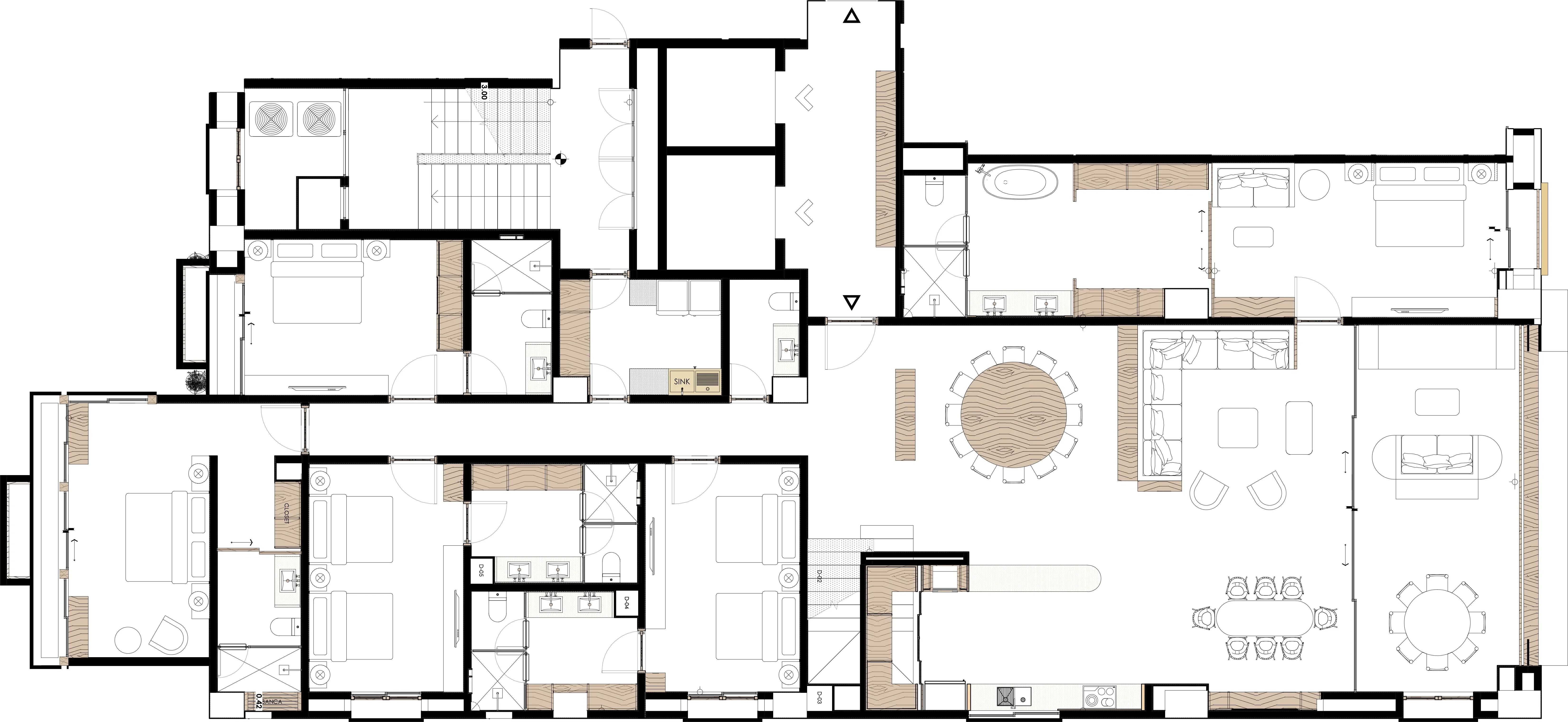
Floor Plan
Condo Layout
Type PHA
Total Surface
534.81 m² / 5,756.64 sq ft
Interior Living Space
347.03 m² / 3,735.43 sq ft
Terrace
187.78 m² / 2,021.21 sq ft
*Average unit sizes
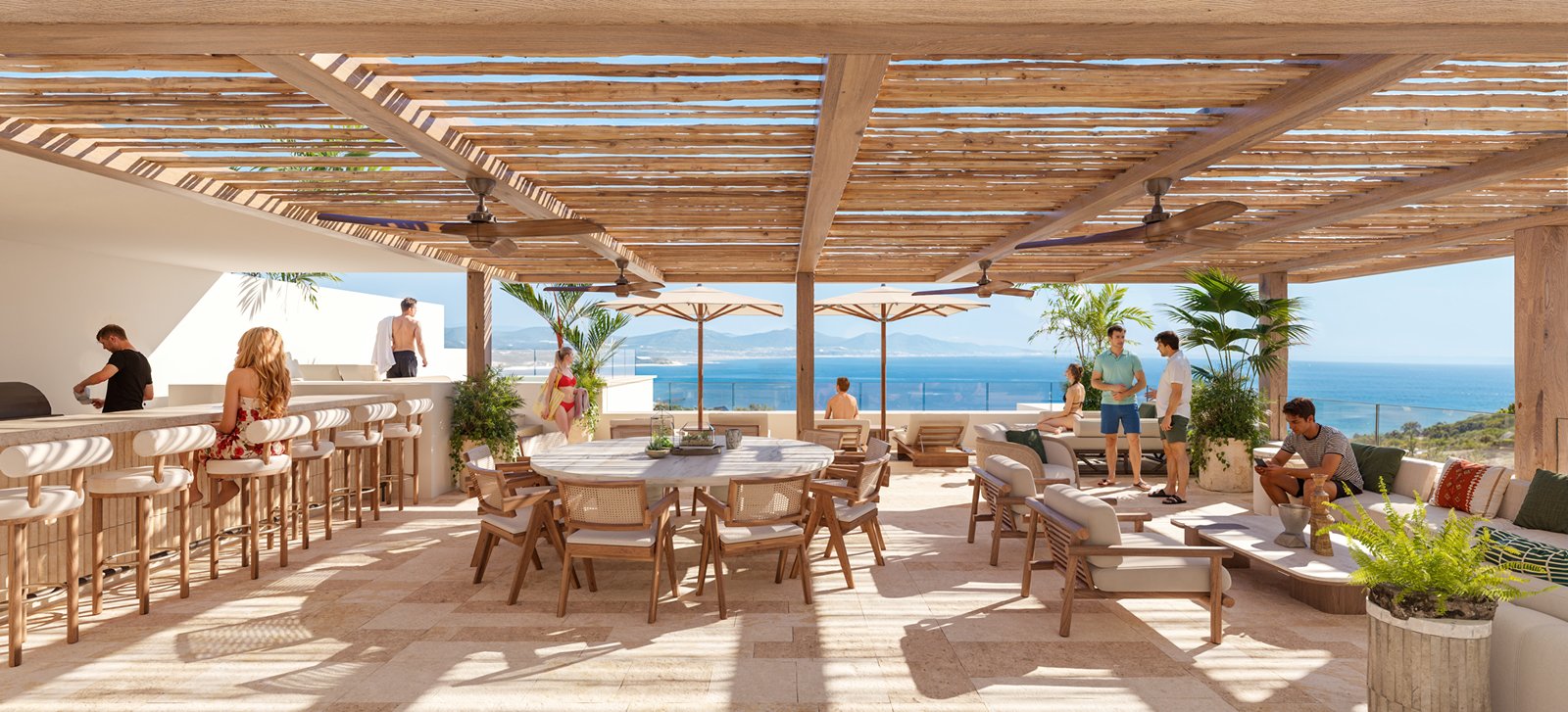
* Images are subject to modification.
Rooftop
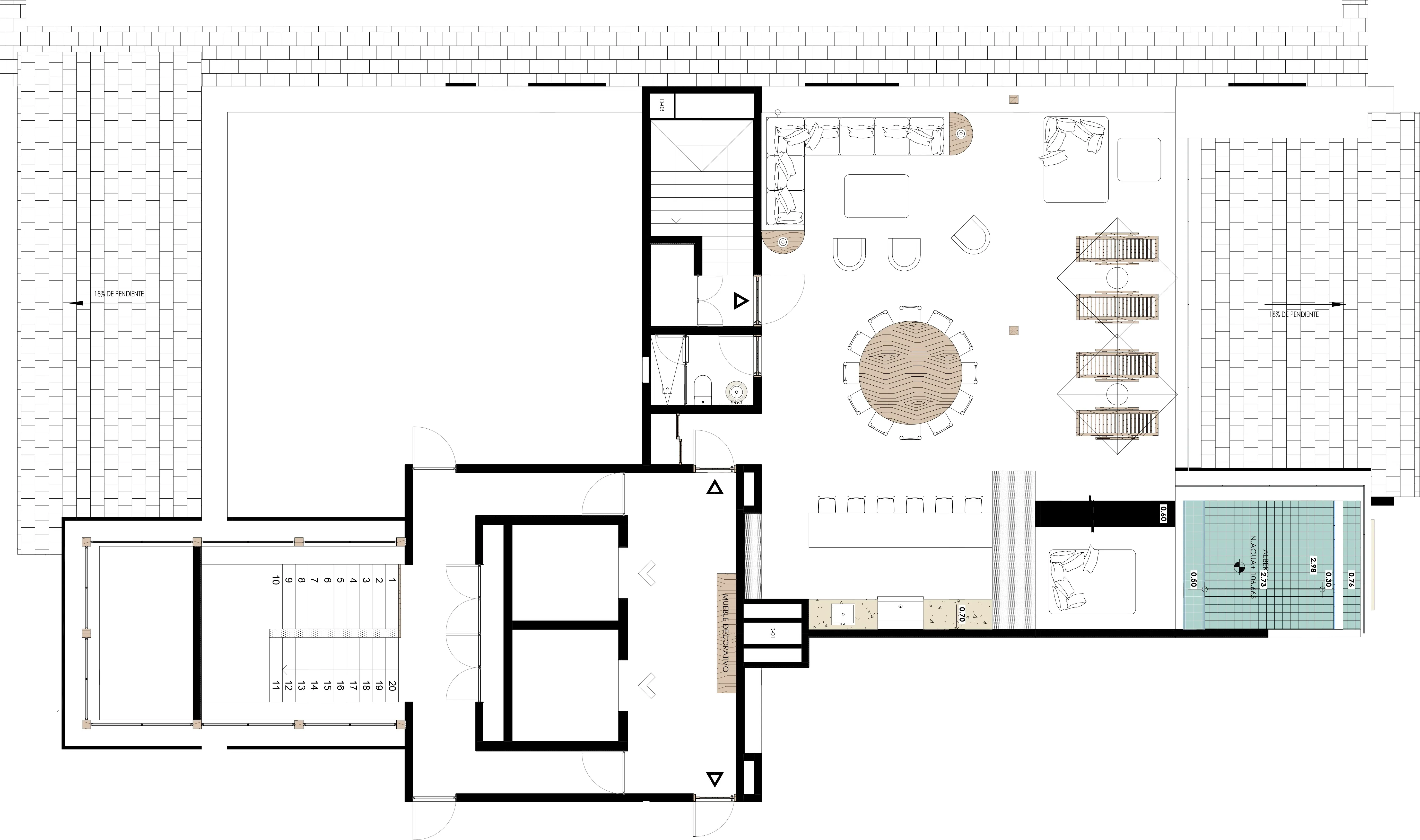
Rooftop
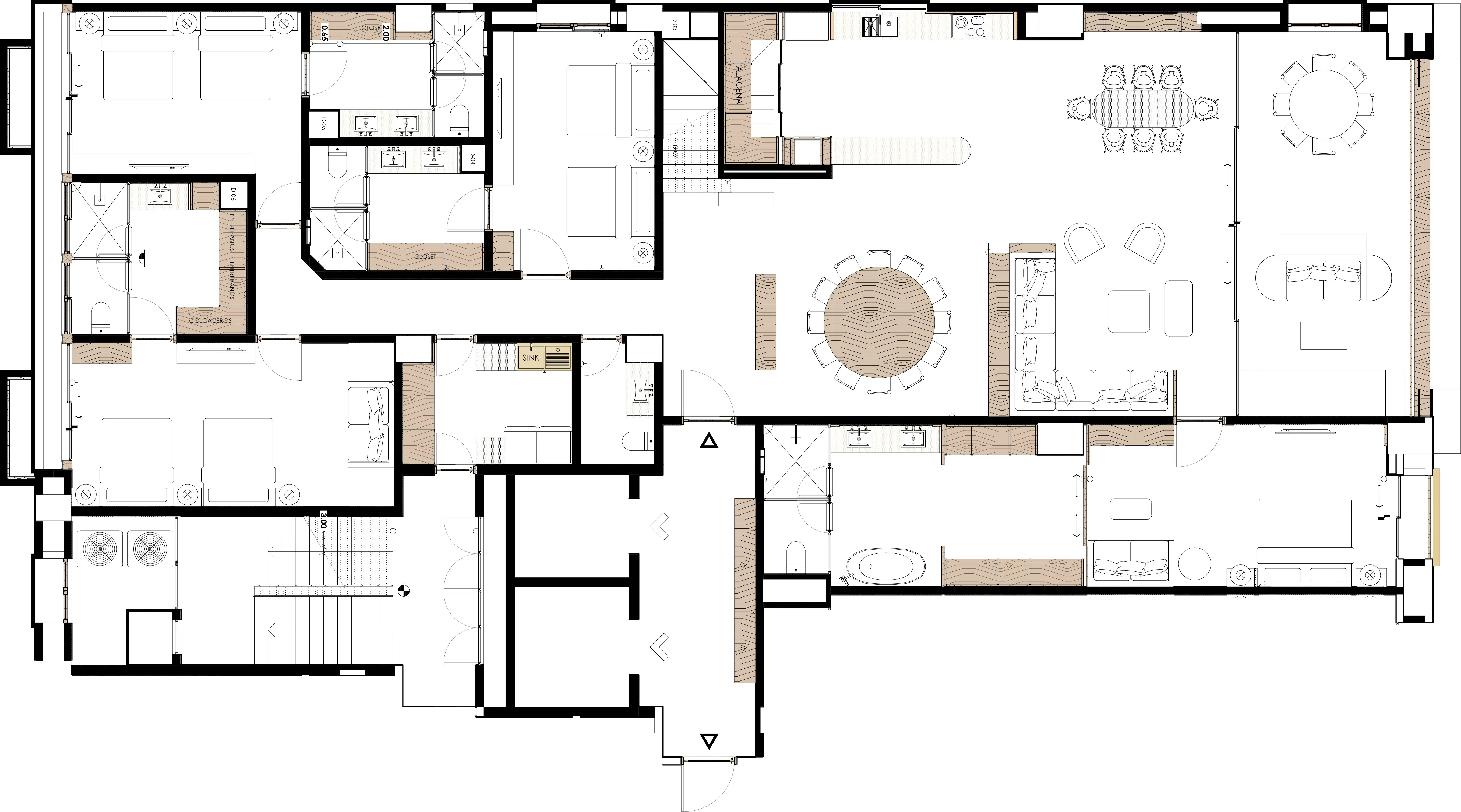
Floor Plan
Condo Layout
Type PHB
Total Surface
510.25 m² / 5,492.25 sq ft
Interior Living Space
322.47 m² / 3,471.03 sq ft
Terrace
187.78 m² / 2,021.21 sq ft
*Average unit sizes

* Images are subject to modification.
Rooftop


